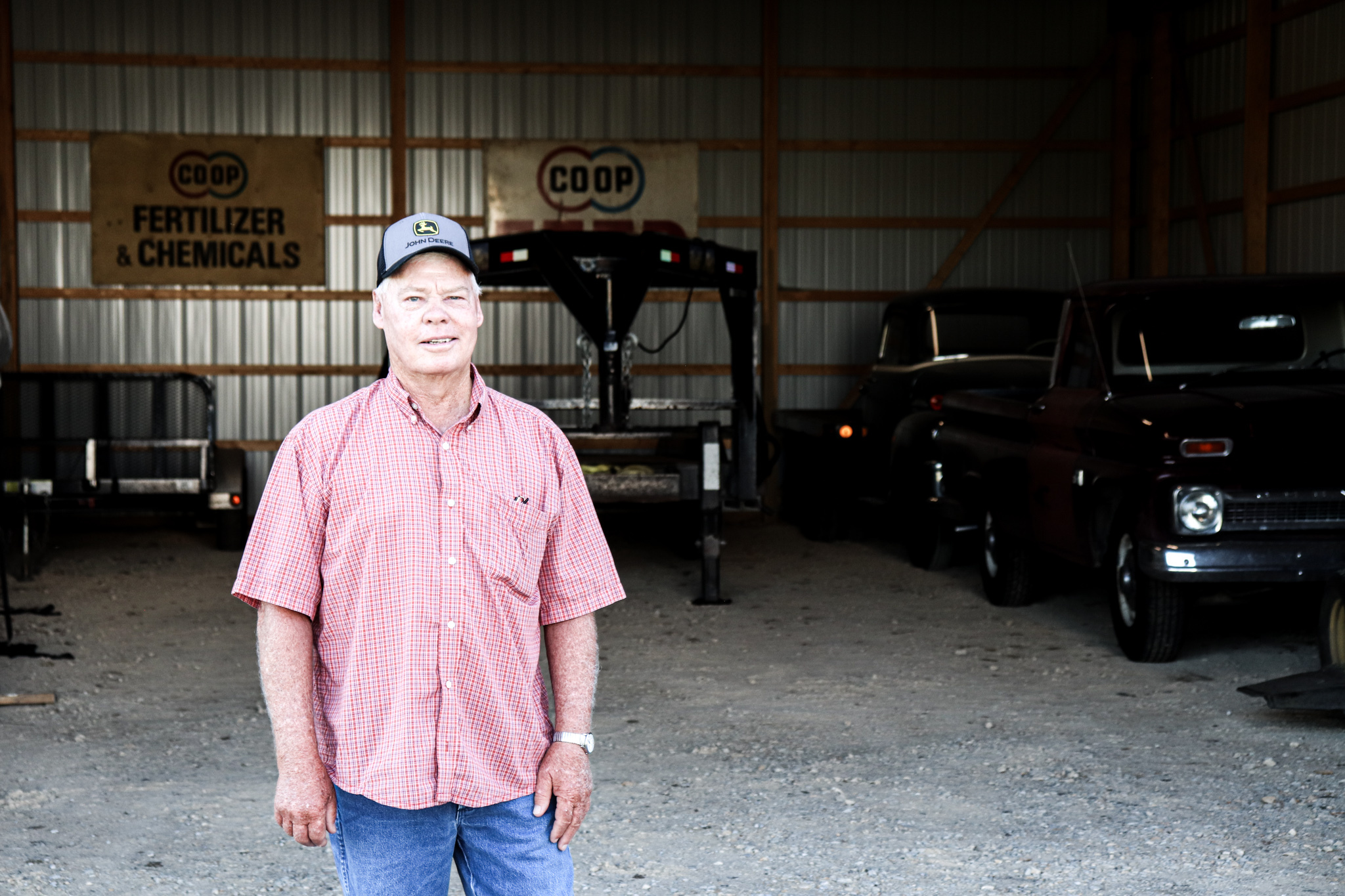What Is a Pole Barn?
You may have heard the term “pole barn” before—it’s an older name for what we now call post-frame buildings. While the name has changed, the concept remains a durable and cost-effective solution for a wide range of uses, from agricultural storage and livestock shelters to garages, workshops, and even homes.
How Post-Frame Construction Works
Post-frame construction is a building method that relies on large, sturdy posts or laminated columns that are embedded deep into the ground or secured on a concrete foundation. These posts serve as the primary structural support, eliminating the need for traditional stud walls or extensive interior framing. This approach results in a strong, open interior with flexible design options.
Key Components of a QSI Post-Frame Building
- Structural Posts & Columns – The backbone of the building, these pressure-treated posts are set into the ground or anchored on concrete piers, providing superior strength and stability.
- Trusses & Roof System – Engineered roof trusses span wide spaces, creating an open, unobstructed interior. We use high-quality, reinforced trusses designed to meet wind and snow load requirements.
- Steel Panels & Siding – Our buildings are clad in American-made steel panels, which provide durability, weather resistance, and a clean, professional appearance. The steel is coated for protection against rust and fading, ensuring long-term performance.
- Purlins & Girts – These horizontal framing members add strength and stability to the walls and roof. They help distribute loads and provide a solid base for steel siding and roofing.
- Concrete Flooring (Optional) – While some post-frame buildings are built on a dirt or gravel floor, many customers choose to pour a concrete slab for added durability and ease of maintenance.
- Doors & Windows – Customize your building with overhead garage doors, sliding barn doors, walk-in doors, and energy-efficient windows to suit your needs.
Why Choose Post-Frame Construction?
Post-frame buildings offer several advantages over traditional construction:
✔ Strength & Longevity – Designed to withstand the elements, our post-frame buildings are built to last for generations.
✔ Versatility – Open interiors allow for endless customization, whether for storage, workspace, or living space.
✔ Efficiency – Fewer materials and quicker assembly times mean lower labor costs and a faster build.
✔ Low Maintenance – High-quality steel siding and roofing require minimal upkeep compared to wood-framed buildings.
Built Right with QSI
Not all post-frame buildings are created equal. At QSI, we focus on quality construction, fair pricing, and efficient service. Our expert team ensures that every structure is engineered to stand strong for decades, providing you with a space that meets your needs today and into the future.
If you're ready to build or want to learn more about post-frame construction, contact us today!
Start Your Project







