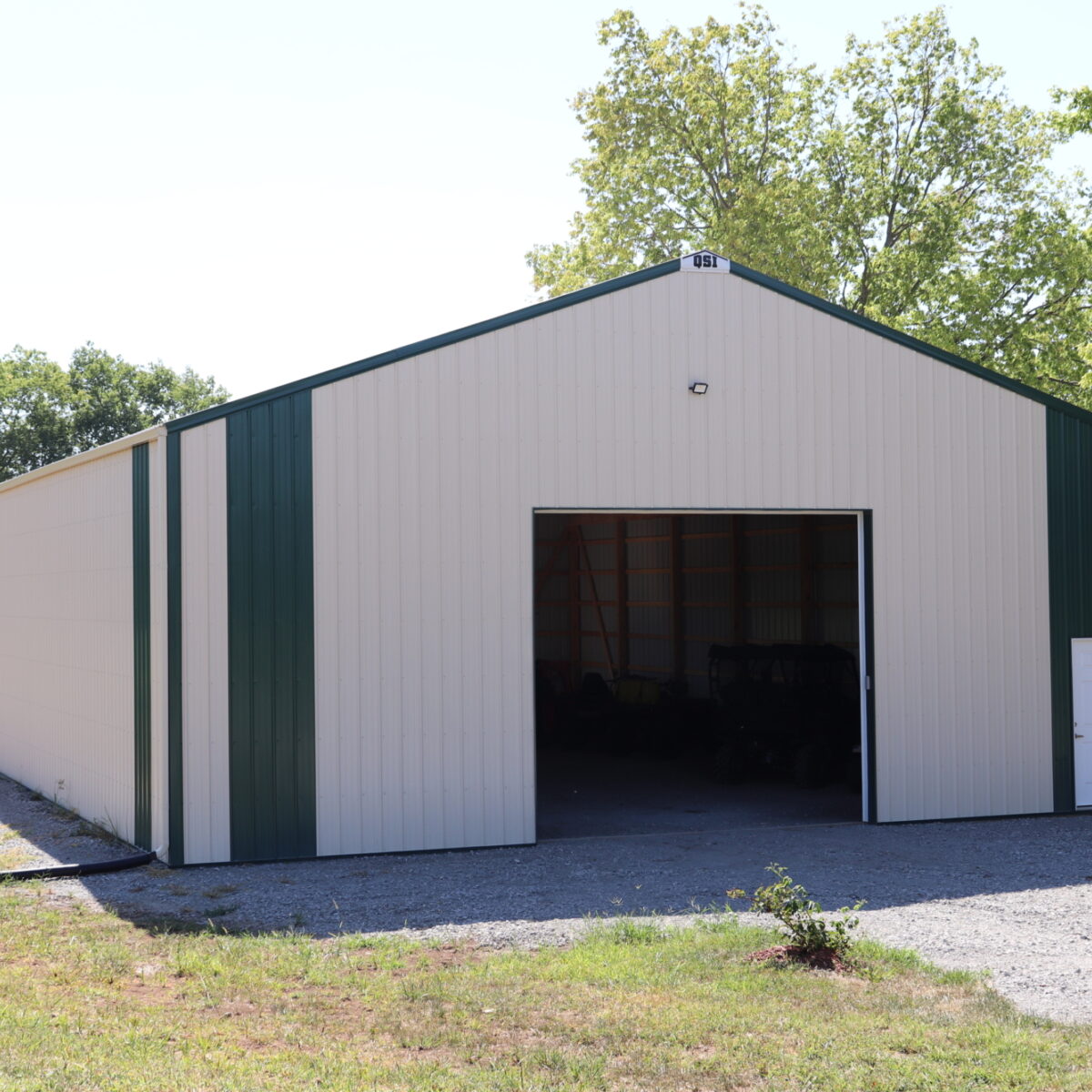
Richardson's Retreat
During our time working with the Richardson's, we found that their love to provide for others is extremely bountiful. They have such a wonderful place to host events and gatherings, and they believed they needed a little more storage to make the property even more enjoyable. We are thankful that they allowed us to be their go to builder for ag storage purposes, and hope to see them get many more years of usability out of it going forward!

"I like the construction quality. Everything about it has been done from a good quality standpoint! "
Project Details
If you are wanting to see what all went into building such an amazing Ag Storage Building, then see our details listed below.
40' width x 60' length x 14' inside height
4' o/c trusses; 20-5-10 standard loading; 4/12 top pitch; standard lower pitch
8' o/c 3 play laminated load bearing columns
30" post protection sleeves
29 gauge painted steel in cobblestone
29 gauge painted steel in evergreen
29 gauge painted steel in cobblestone
Solex LT on roof only
(2) commercial steel-back 14x12 overhead door
(1) 3' x 6'8" 6 panel fiberglass entry door
120 lineal ft of linen colored gutter and four (4) downspouts


