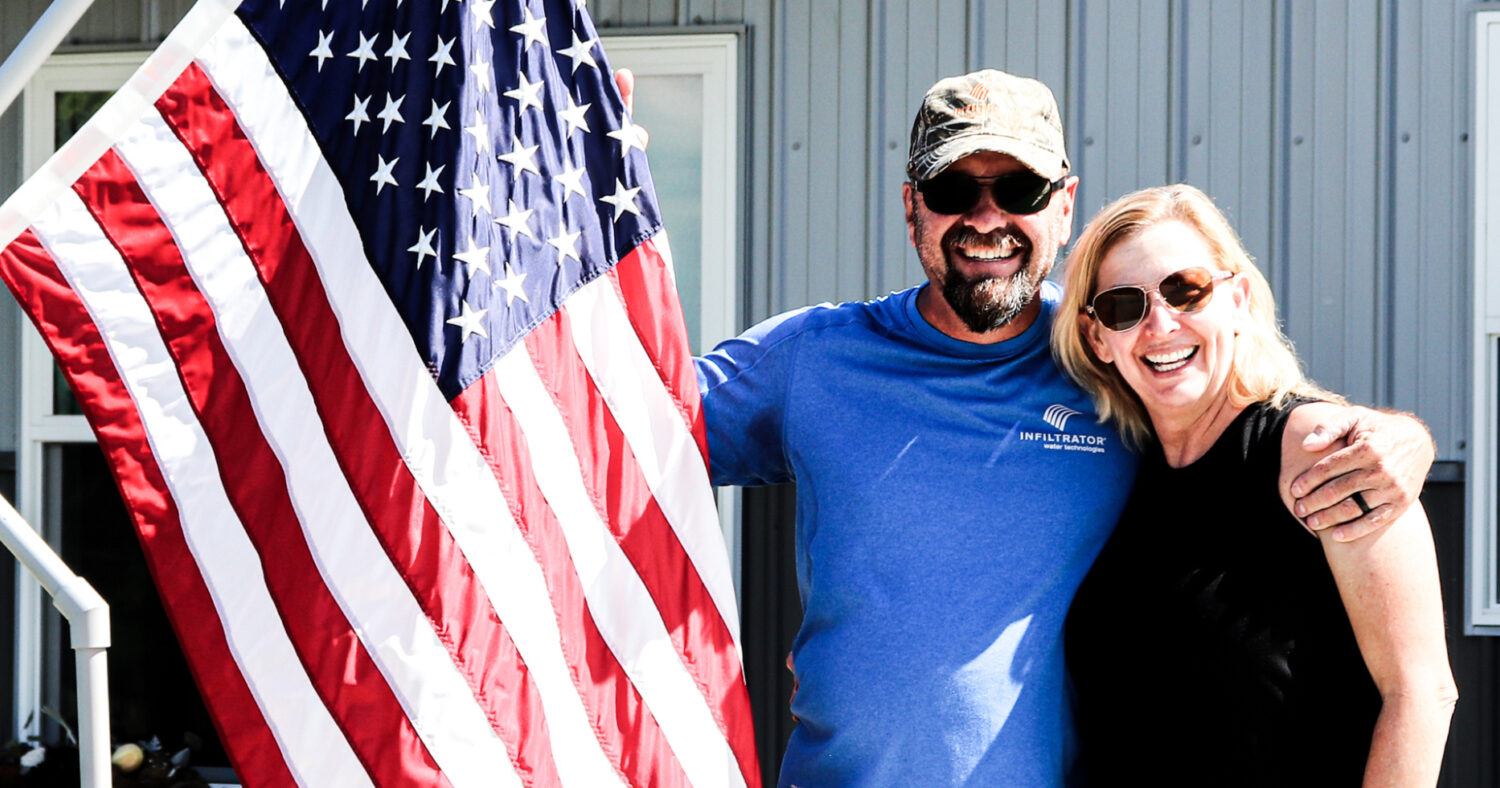
Fundamental Home & Hobby Garage
When we think of a home we envision many things, but most importantly, space! Jeff's home and hobby garage is an wonderful depiction of what a QSI building can be. There's plenty of space to home ATVs, RVs, and the everyday truck to get you to and from town! We had such an amazing experience building this home, and are proud to be a part of such a wonderful build!

"We had a design that we had put on a spreadsheet, and QSI gave us everything we had wanted."
Project Details
If you are wanting to see what all went into building such an amazing hobby barn, then see our details listed below.
36' width X 60' length x 12' inside height
2' o/c trusses; 20-5-10 standard loading; 4/12 top pitch; Standard lower pitch
16inch o/c 2x6 stud wall
29 gauge painted steel in Light Gray
156' of 4' wainscot (lineal feet) 29 gauge painted steel in charcoal
1980' of 7/16 OSB siding behind 29 gauge steel (sqft) siding
29 gauge painted steel in charcoal
5/8 OSB under 29 gauge painted steel in charcoal
12' boxed overhang on two (2) sides and (1) gable with charcoal soffit & fascia
solex lt on roof; raindrop house wrap on sides
(3) Framed openings for entry doors and installing customer's door
(8) Framed openings for windows and installing customer's windows
(I) 7 x 32 x 9 Open Below Eave Lean-to W/ 2/12, 12" Overhang & Light Gray Ceiling
(I) 13 x 15 x 9 Open Gable Out Lean-to W/ 4/12, 12" Overhang & Light Gray Ceiling Attached To Building
160 sqft of 4" Concrete floor with 2' o/c rebar Outside Building with vapor barrier under concrete
848 sqft of 4" Concrete floor with 2' o/c rebar Outside Building
Footing: 156 lineal ft of Continuous 12-inch x 36-inch Concrete with 8-inch thickened edge with
4' o/c anchor bolts, with 4 Stabilizing Piers(18"x36")


