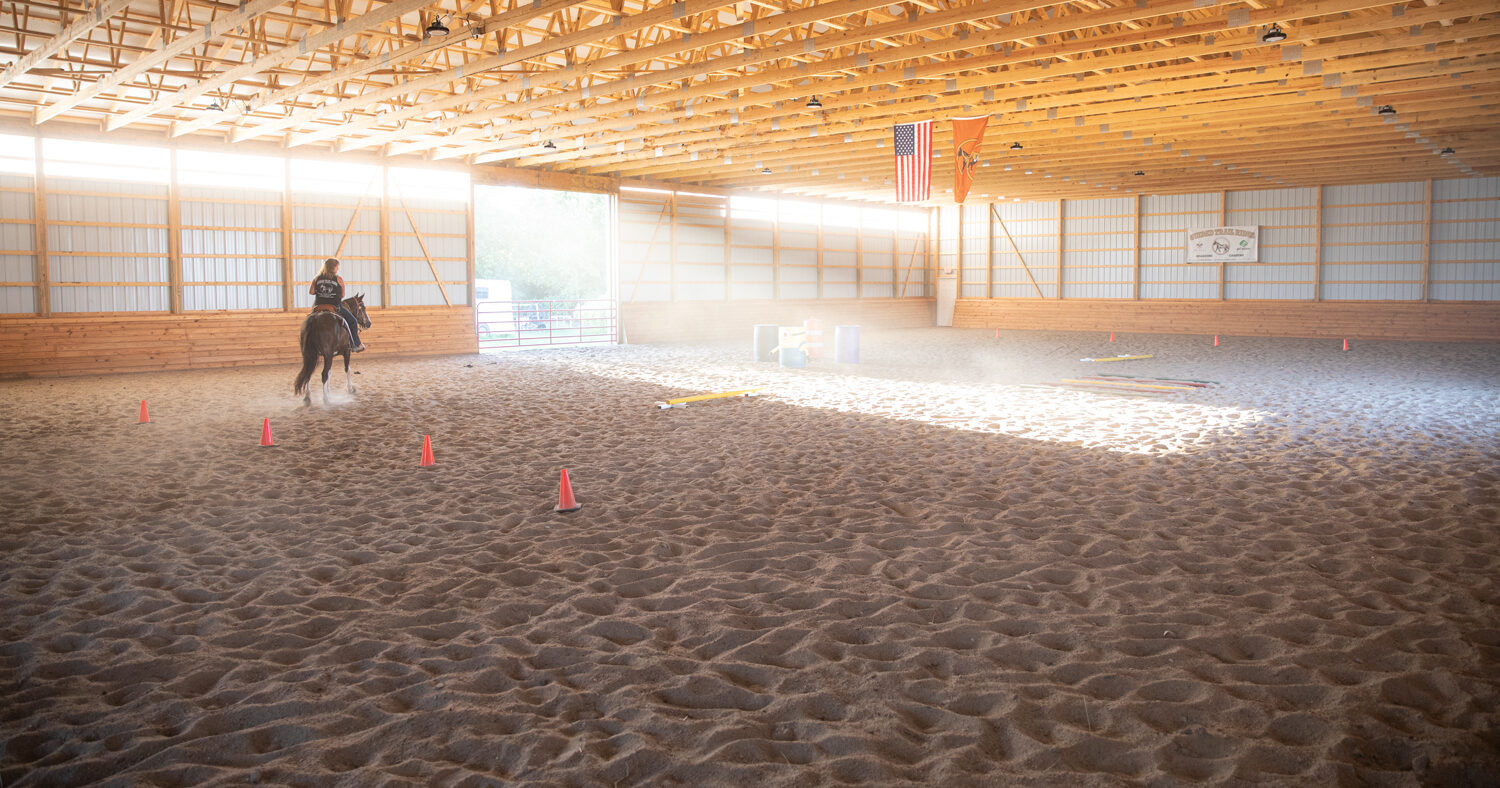



80' width x 160' length x 16' inside height
- Roof System: 4 o/c trusses
- Loading: 20-5-10 standard
- Top Pitch: 4/12
- Lower Pitch: Standard, 8' o/c 3-ply laminated load bearing columns w/ uplift protection
- Steel manufactured by QSI
- 29 gauge painted steel in Gray
- Trim in Charcoal
- 4' wainscoting in Charcoal
- 2000 sq ft steel liner panel on ceiling
- 29 gauge painted steel in Charcoal
- 12" boxed overhang on 2-sides and 2-gables with Charcoal soffit and fascia
- Solex LT on Roof
- (1) 8x10 open lean-to w/ flush ceiling and 12" overhang
- (2) 14x14 commercial overhead doors in White
- (2) 16x14 single sliding doors
- (1) 14x16 sliding door
- (2) 3'x6'8" 9-lite fiberglass with 4 9/16 jamb, double bore entry doors
- (1) 3'x6'8" 6 panel fiberglass with 4 9/16 jamb, double bore entry door
- (2) 3x3 single hung insulated windows; 3' sidelight belt
- (1) 4x6 picture window