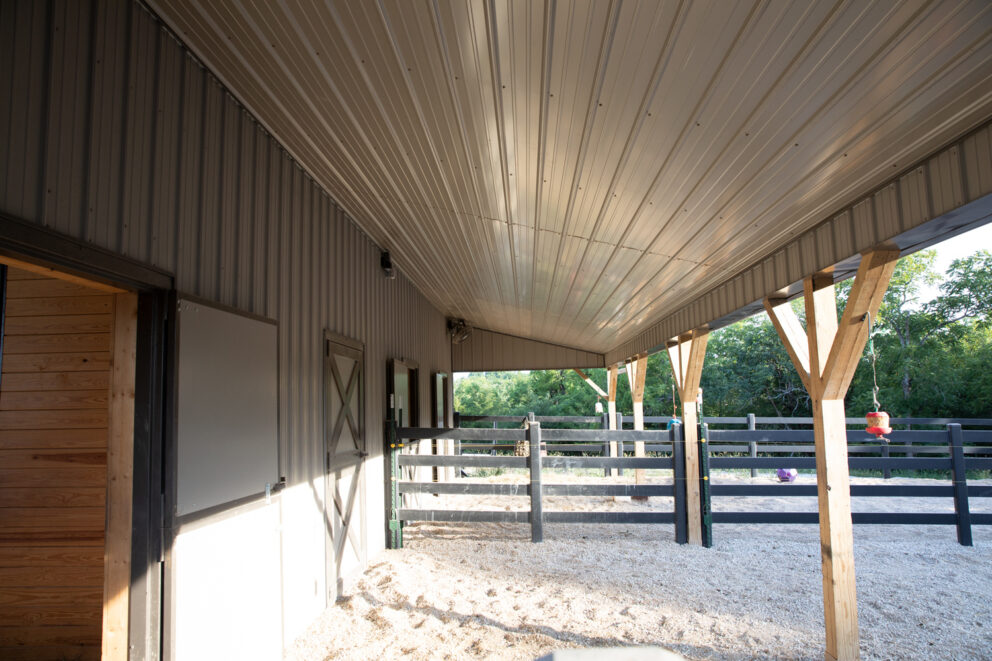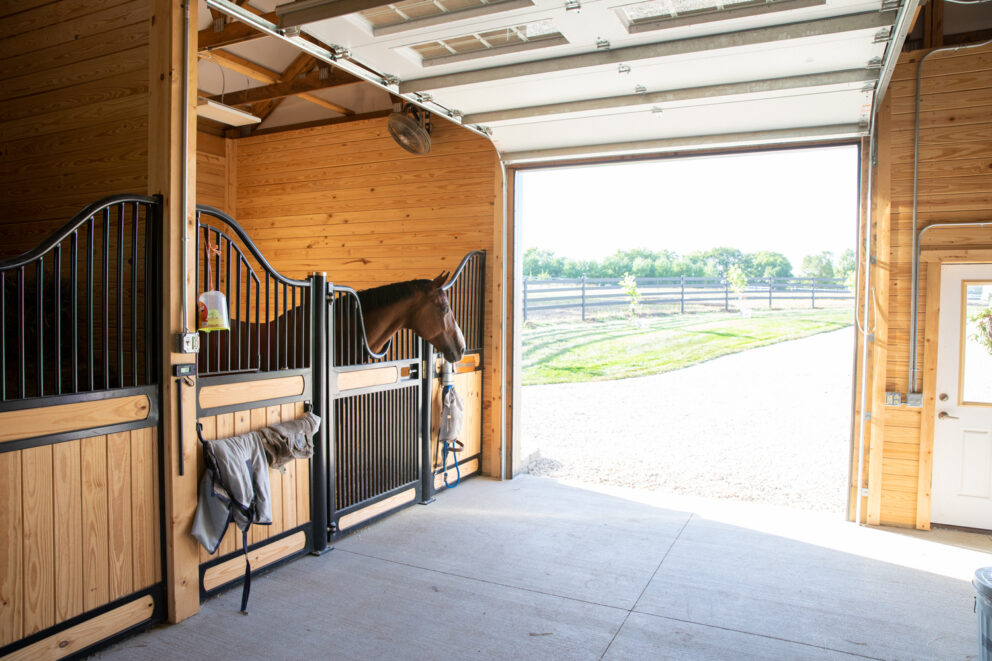









36' width x 48' length x 12' inside height
- Roof System: 4' o/c trusses
- Loading: 20-5-10 standard
- Top Pitch: 8/12
- Lower Pitch: Standard, 8' o/c 3-ply laminated load bearing columns w/ 30" post protection sleeves
- Steel manufactured by QSI
- 29 gauge painted steel in Taupe
- 156' of 7/16 OSB siding
- Trim in Burnished Slate
- 29 gauge painted steel in Burnished Slate
- 12" boxed overhang on 2-sides and 2-gables with 3' peak on 2-gables and 8' of 3'-6" eyebrow with Burnished Slate soffit and fascia
- (1) 4' cupola louver - weatherproof base and a painted weathervane - Horse
- (4) 4' wide reversed gable dormers
Solex LT on sides and roof
- (1) 12x48x12 open, on eave, with 3/12 pitch
- (5) Y-bracing; 12" boxed overhangs and under rafter, boxed header
- (1) 14x48x12 enclosed, on eave with 3/12 pitch and 12" boxed overhangs
- (2) 10x10 residential steel back overhead doors; Bronze; Carriage with 4 lites
- (2) 10x8 residential steel back overhead doors; Bronze; Carriage with 2 lites
- (1) Single 4x8 sliding door
- (3) 3'x6'8" 9-lite fiberglass with 4 9/16 jamb, double bore entry door in Terratone
- (2) 3x4 single hung insulated windows with grids; low-E in Driftwood
- (4) 3x4 single hung insulated windows with grids, low-E in Driftwood
- (1) 3x3 single hung insulated windows with grids, low-E in Driftwood
- (3) 12x12 horse stalls
- (1) 12' partition grills
- (1) Open front wash bay; 432 sq ft of 2x6 T&G
- (4) 4x7 hinged with frame dutch doors
- (2) 4x6 hinged bale doors in gable truss
- (3) English stalls